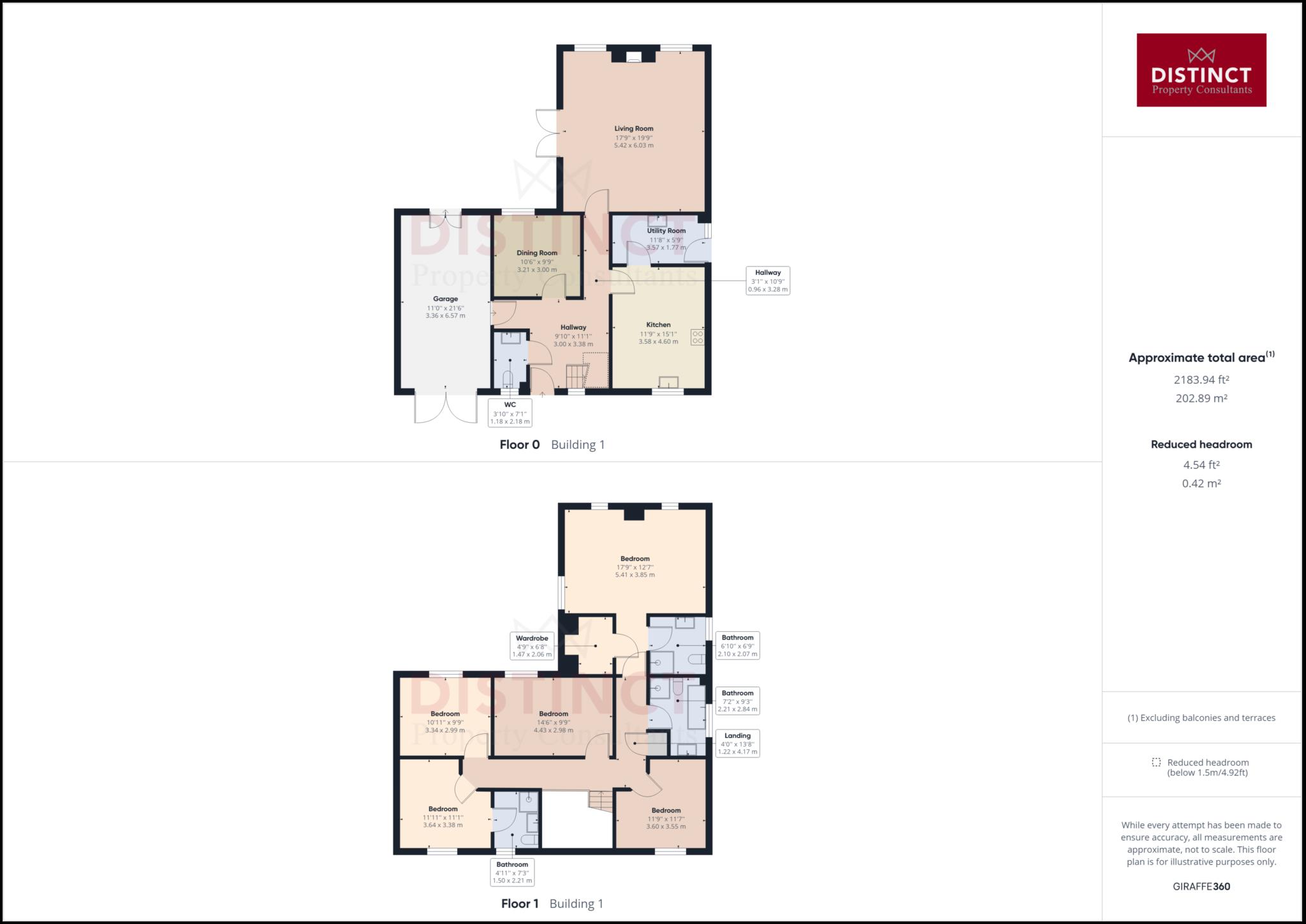- Detached family home
- Five bedrooms
- 3 bathrooms
- Reception hall
- Sitting room
- Dining room
- Kitchen / breakfast room
- Utility and cloakroom
- Landscaped gardens
- Garage and parking
Summary
This spacious five-bedroom family house was built in 2007 as part of a small development of three houses, tucked away but close to the Village centre. The property is set within a generous plot with beautifully landscaped gardens to the rear, driveway parking and a garage.
EPC rating C
Description
The accommodation comprises of: Reception Hall with cloakroom and WC off, large Sitting room with lovely Karndean parquet flooring, wood burner and access to the garden, separate dining room/study, kitchen/breakfast room and utility. Stairs rise from the hall to the first floor where there are five double bedrooms, the master and guest rooms have en-suites whilst the remainder are served by a family bathroom.
Outside
The property is approached via a no through road to a driveway which offers parking and access to an integral garage. The gardens to the rear have been recently landscaped and has stocked borders and shaped lawn with patio seating areas and a meandering pathway leading to a pergola creating a really comfortable outdoor lounging area.
Neighbourhood
The property is a short walk from the village amenities and just across the road from the sports ground and play area which is essentially the village green where regular local events take place. The wide range of amenities include the award-winning Hare public house, Rise & Flour Artisan bakery and café, local CO-OP, farm shop, library, hairdressers, and church. Whilst at Shipton there is a primary school, doctors' surgery, post office and three more public houses.
Location
There are excellent road links to Burford (A40 to Cheltenham and Oxford). Charlbury is 8 miles away and has a mainline station with regular trains to Oxford (20 mins) and London Paddington (80 mins). Chipping Norton c. 7 miles, Witney c. 11 miles, Moreton in the Marsh c. 13 miles and Banbury 20 miles away
Situation & Property Information
Tenure- Freehold
Council Tax Band G
Mains electric, water, drainage and gas.
Agents Note. Planning permission has been granted for the erection of an entrance porch and a garage conversion creating further reception space. Planning information and drawings can be found on the West Oxfordshire Didtrict Council website. Reference 21/02286/HDD and 21/02287/HDD.
Viewings
Strictly by appointment only.
Reservation Agreement
A Reservation Agreement is available with this property to provide security once your offer has been accepted. Please ask us for more information.
Agents' Disclaimer
Distinct Property Consultants is the seller's agent for this property. We always obtain detailed information from the seller to ensure the information provided is as accurate as possible however Your legal representative is legally responsible for ensuring any purchase agreement fully protects your position. Please inform us if you become aware of any information being inaccurate.
Distinct Property Consultants have not tested any apparatus, equipment, fixtures, fittings, or services. It is the tenant (s)' interests to check their working condition.
To comply with anti-money laundering regulations, buyers will be asked to provide proof of ID and proof of address as well as proof of funds.
Distinct Property Consultants also offer Lettings and Property Management Service. If you are considering renting your property in order to purchase, are looking at buy to let or would like a free review of your current portfolio then please call us on the number shown above. We are an accredited by the UK leading professional body Propertymark ARLA and NAEA.
Notice
Please note we have not tested any apparatus, fixtures, fittings, or services. Interested parties must undertake their own investigation into the working order of these items. All measurements are approximate and photographs provided for guidance only.
