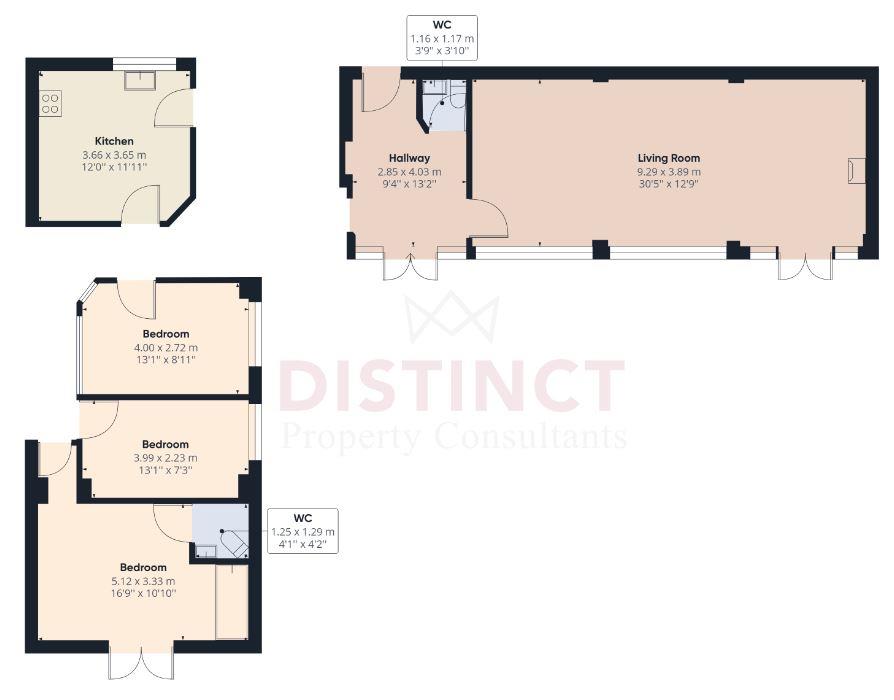- 3 Bedroom Barn Conversion
- Set in a small rural courtyard with rear views of open countryside
- Packed with Character Features
- Wood Burning Stove. Exposed Brickwork. Beamed Ceiling
- Bathroom with Shower. En suite. Cloakroom
- Breakfast Kitchen with Cooker
- Double Glazing and Central Heating
- Pretty Garden
- Plentiful Off Road Parking
- Pets Considered
Just outside Long Itchington Village, near Southam, with easy access to M40/M69, a Three Bedroom Semi Detached Barn Conversion in a small rural courtyard packed with Character Features including wood burning stove. Beamed Ceilings. Exposed Brickwork. Plentiful Off Road Parking for approx 3 vehicles. Pretty Garden with rear views over open Countryside. Hot tub in enclosed seating area.
The hallway which includes a cloakroom leads onto a spacious lounge diner with french doors to the garden. There is a bathroom with shower over. Breakfast Kitchen with Cooker. Spacious Double Bedroom with Ensuite. Double Bedroom. Double Bedroom/Study. Central Heating. Double Glazing. Garden Storage. Council Tax Band D-Stratford District Council. EPC Rating E. Pets Considered.
Local Information:-
The nearby village of Long Itchington is a pretty, semi-rural location with a junior school, 7 pubs, a chinese restaurant, hairdressers, 2 village stores, canal side walks and cycle ways. The village provides easy access to Coventry, Leamington Spa, Rugby, Daventry and Banbury within maximum 20 minutes travelling time by car.
Letting information
Rent: £1,950 per month
Deposit: £2,250
Bills allowance £250 per month to contribute towards council tax, water and heating.
Electricity charged separately based on the tenant's usage.
Central Heating. Double Glazing.
EPC Rating E.
Pets Considered upon negotiation. Dogs: only female or a neutered male dogs are considered as the owners breed dogs on the farm nearby.
The property is completely separate yet situated within the grounds of the owners home.
Holding deposit: £450 = One week's rent. This is to reserve a property.
Please Note: This will be withheld if any relevant person (including any guarantor(s) withdraw from the tenancy, fail references, fail a Right to Rent check, provide materially significant false or misleading information, or fail to sign their tenancy agreement (and / or Deed of Guarantee) within 15 calendar days (or any other Deadline for Agreement as mutually agreed in writing).
AGENTS' DISCLAIMER
Distinct Property Consultants have not tested any apparatus, equipment, fixtures, fittings or services. It is the tenant (s)' interests to check their working condition.
To comply with anti-money laundering regulations and Right to Rent checks, applicants will be asked to provide proof of ID and proof of address.
Deposit: £2,250.00
Minimum Tenancy : 6 months
Notice
All photographs are provided for guidance only.

The following are permitted payments which we may request from you:
a) The rent
b) A refundable tenancy deposit (reserved for any damages or defaults on the part of the tenant) capped at no more than five weeks' rent where the annual rent is less than £50,000, or six weeks' rent where the total annual rent is £50,000 or above
c) A refundable holding deposit (to reserve a property) capped at no more than one week's rent
d) Payments to change the tenancy when requested by the tenant, capped at £50, or reasonable costs incurred if higher
e) Payments associated with early termination of the tenancy, when requested by the tenant
f) Payments in respect of utilities, communication services, TV licence and council tax; and
g) A default fee for late payment of rent and replacement of a lost key/security device, where required under a tenancy agreement
Please call us if you wish to discuss this further.