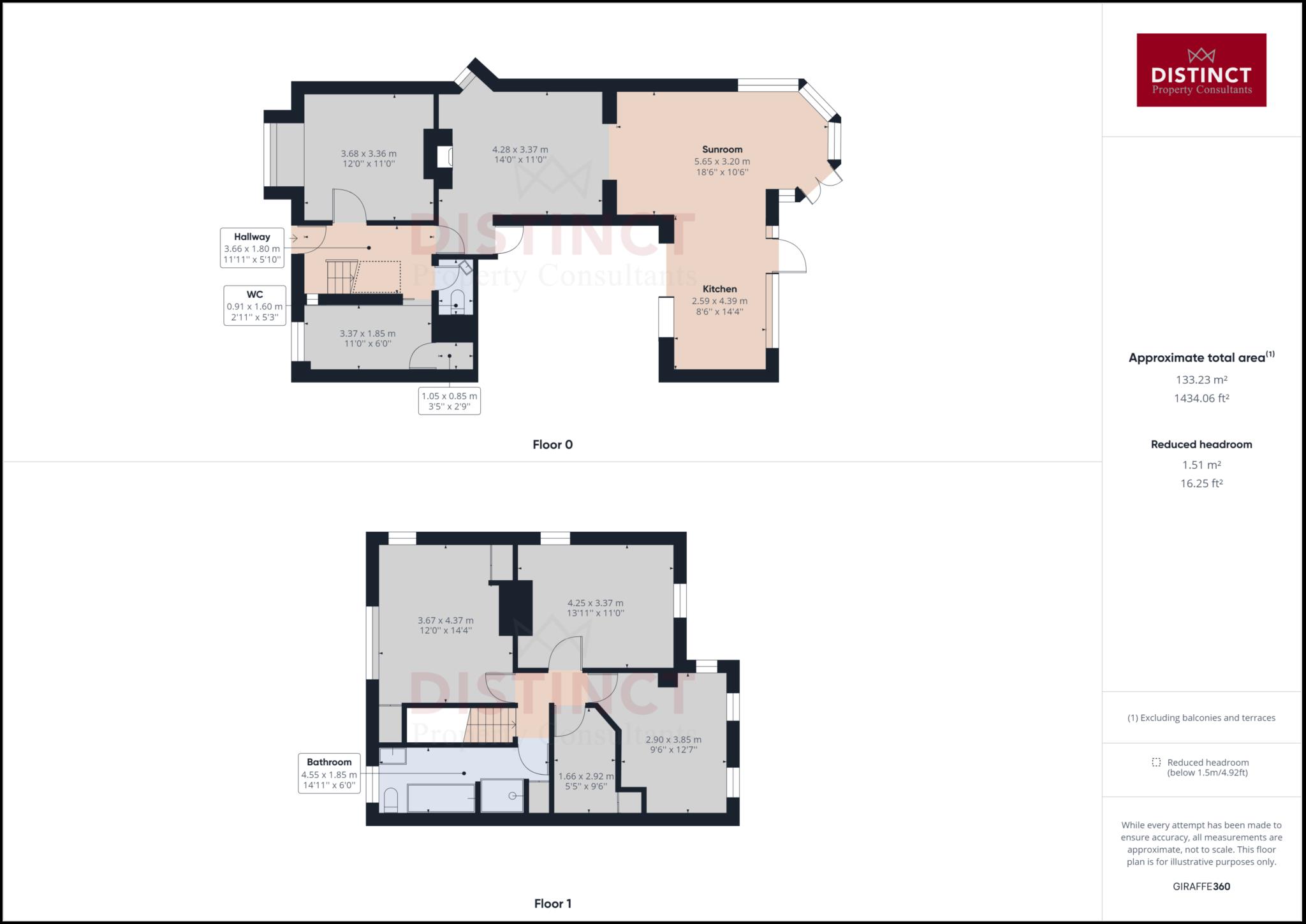- 4 Bedrooms
- 2 Reception Rooms
- Conservatory
- Kitchen / Diner
- Study
- Bathroom
- Downstairs Cloakroom
- Large Garden
- Off Road Parking
- A Pet Considered
The accommodation comprises of:
Entrance Hall
Front door leading to the entrance hall. Door leading to the reception room, kitchen and study.
Reception Room
Wooden flooring. Bay window leading to the front aspect.
Lounge
Carpeted, window to the side aspect, wood burner. Lounge extending to the conservatory.
Kitchen / Diner
Fitted kitchen with a range of units. 5 plate Rangemaster cooker with double oven. Extractor cooker hood, washer dryer, additional tumble dryer, integrated fridge, freestanding freezer, sink and mixer tap. Kitchen extends to the dining area and conservatory, creating large open space. Tiled flooring.
Windows and French door to the rear aspect.
Conservatory
Built conservatory with the central heating and wooden floor.
Study
Study room with window to the front aspect. Utility room housing boiler.
Downstairs Cloakroom
Low level WC
Stairs leading to the first floor.
Landing – doors to the bathroom and four bedrooms. Access to the loft.
Bedroom One
Large double bedroom. Double glazed window to the front aspect. Wall mounted radiator. Carpeted flooring. Two built in wardrobes and built in cupboard.
Bedroom Two
Double bedroom. Double glazed window to the rear and side aspect. Wall mounted radiator. Carpeted flooring.
Bedroom Three
Double bedroom. Double glazed window to the rear and side aspect. Wall mounted radiator. Carpeted flooring.
Bedroom Four
Single bedroom. Velux window. Wall mounted radiator. Carpeted flooring. Built in wardrobe.
Family Bathroom
Light and spacious bathroom. Panelled bath, shower cubicle, low level flush W.C., wash hand basin. Tiling to splash back areas. Cupboard. Frosted window to the front aspect.
Outside
Rear Garden
Large garden with Shrubs and trees.
Front
Off road parking space for up to 3 cars.
Location
The property is conveniently located only 0.7 miles (13 minutes' walk) from Christopher Rawlins C of E Primary School and 0.8 miles (16 minutes' walk) from local amenities (post office, shops, pub, hairdresser, etc.).
Letting information
Rent: 1,695 per month
Deposit: £1,955
Council tax band E
Holding deposit: £391 = One week's rent. This is to reserve a property.
Please Note: This will be withheld if any relevant person (including any guarantor(s)) withdraws from the tenancy, fail references, fail a Right to Rent check, provide materially significant false or misleading information, or fail to sign their tenancy agreement (and / or Deed of Guarantee) within 15 calendar days (or any other Deadline for Agreement as mutually agreed in writing).
Viewings
Strictly by appointment only.
Agents' Disclaimer
Distinct Property Consultants have not tested any apparatus, equipment, fixtures, fittings, or services. It is the tenant (s)' interests to check their working condition.
To comply with anti-money laundering regulations and Right to Rent checks, applicants will be asked to provide proof of ID and proof of address.
Deposit: £1,846.00
Notice
All photographs are provided for guidance only.

The following are permitted payments which we may request from you:
a) The rent
b) A refundable tenancy deposit (reserved for any damages or defaults on the part of the tenant) capped at no more than five weeks' rent where the annual rent is less than £50,000, or six weeks' rent where the total annual rent is £50,000 or above
c) A refundable holding deposit (to reserve a property) capped at no more than one week's rent
d) Payments to change the tenancy when requested by the tenant, capped at £50, or reasonable costs incurred if higher
e) Payments associated with early termination of the tenancy, when requested by the tenant
f) Payments in respect of utilities, communication services, TV licence and council tax; and
g) A default fee for late payment of rent and replacement of a lost key/security device, where required under a tenancy agreement
Please call us if you wish to discuss this further.