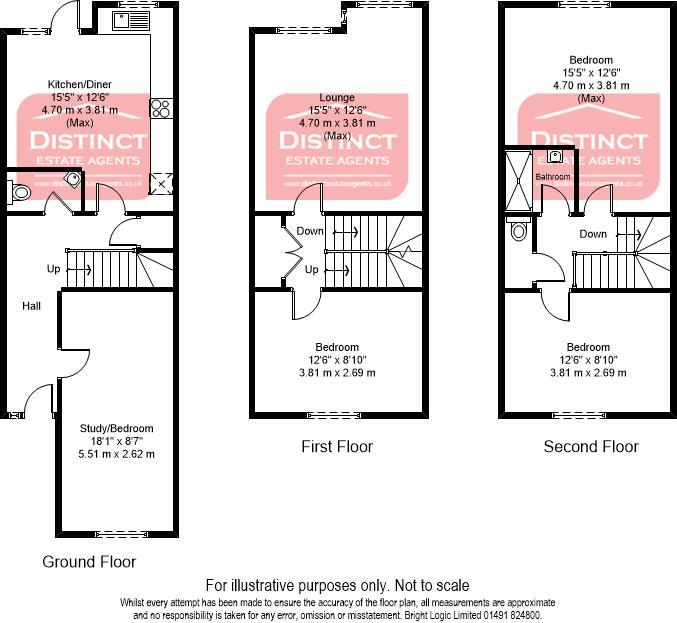- 3 Double Bedooms and 4th Bedroom/Study/Dining Room
- Spacious Kitchen Diner
- 2 WCs and Bathroom with Shower over
- Deceptively Spacious and Light
- Low Maintenance Garden
- Off Road Parking
- Additional cul-de-sac parking
- Gas Central Heating
- Ideal for a growing family
Ideal for a Family who need space, this very spacious 3/4 double bedroom end terraced house with low maintenance garden + off road parking is set in a quiet cul-de-sac. This property is deceptive offering space and light. Gas Central Heating. Double Glazing. Family Kitchen Diner.
Over 3 Floors, this spacious and light 3/4 double bedroom house is ideal for a growing family. The front drive provided Off Road Parking and leads to the front door.
The hallway has a ground floor WC/cloakroom and understairs storage. The spacious kitchen diner has refurbished kitchen with new oven and gas hob providing access to the year Courtyard style garden. There is a ground floor bedroom/study or formal dining room.
The carpeted stairs lead to the first floor with a spacious lounge and double bedroom to the front.
The Master Bedroom is located at the rear on the 2nd floor. There is another double bedroom to the front, Separate wc and Bathroom with Shower over bath, both with new flooring. Bedrooms newly carpeted
Gas Central Heating.
Double Glazing
Unfurnished or part furnished with Dishwasher, Fridge/freezer and furniture as pictured can remain in situ as goodwill gesture or removed as required
Additional on street cul-de-sac parking
EPC rating E (completed prior to current boiler being installed)
Due to local planning restrictions, a maximum of 2 adults permitted unless blood related (Article 4 Planning)
Letting information
Rent: £1,350 per month
Deposit: £1,557
Council tax band C – Warwick District Council
Holding deposit: £311 = One week's rent. This is to reserve a property.
Please Note: This will be withheld if any relevant person (including any guarantor(s)) withdraw from the tenancy, fail references, fail a Right to Rent check, provide materially significant false or misleading information, or fail to sign their tenancy agreement (and / or Deed of Guarantee) within 15 calendar days (or any other Deadline for Agreement as mutually agreed in writing).
Location - Sydenham lies to the south-east of central Leamington Spa and offers a range of day-to-day amenities including several local shops, primary school, doctors'/health centre and an Asda supermarket. Facilities in the town centre lie a little over one mile away, there also being good local road links available to neighbouring towns and centres along with the Midland motorway network, whilst regular commuter rail services operate from Leamington Spa station to London and Birmingham amongst other destinations. Regular public transport services also operate from Sydenham to Leamington town centre and Warwick University.
Deposit: £1,557.00
Minimum Tenancy : 12 months
Notice
All photographs are provided for guidance only.

The following are permitted payments which we may request from you:
a) The rent
b) A refundable tenancy deposit (reserved for any damages or defaults on the part of the tenant) capped at no more than five weeks' rent where the annual rent is less than £50,000, or six weeks' rent where the total annual rent is £50,000 or above
c) A refundable holding deposit (to reserve a property) capped at no more than one week's rent
d) Payments to change the tenancy when requested by the tenant, capped at £50, or reasonable costs incurred if higher
e) Payments associated with early termination of the tenancy, when requested by the tenant
f) Payments in respect of utilities, communication services, TV licence and council tax; and
g) A default fee for late payment of rent and replacement of a lost key/security device, where required under a tenancy agreement
Please call us if you wish to discuss this further.