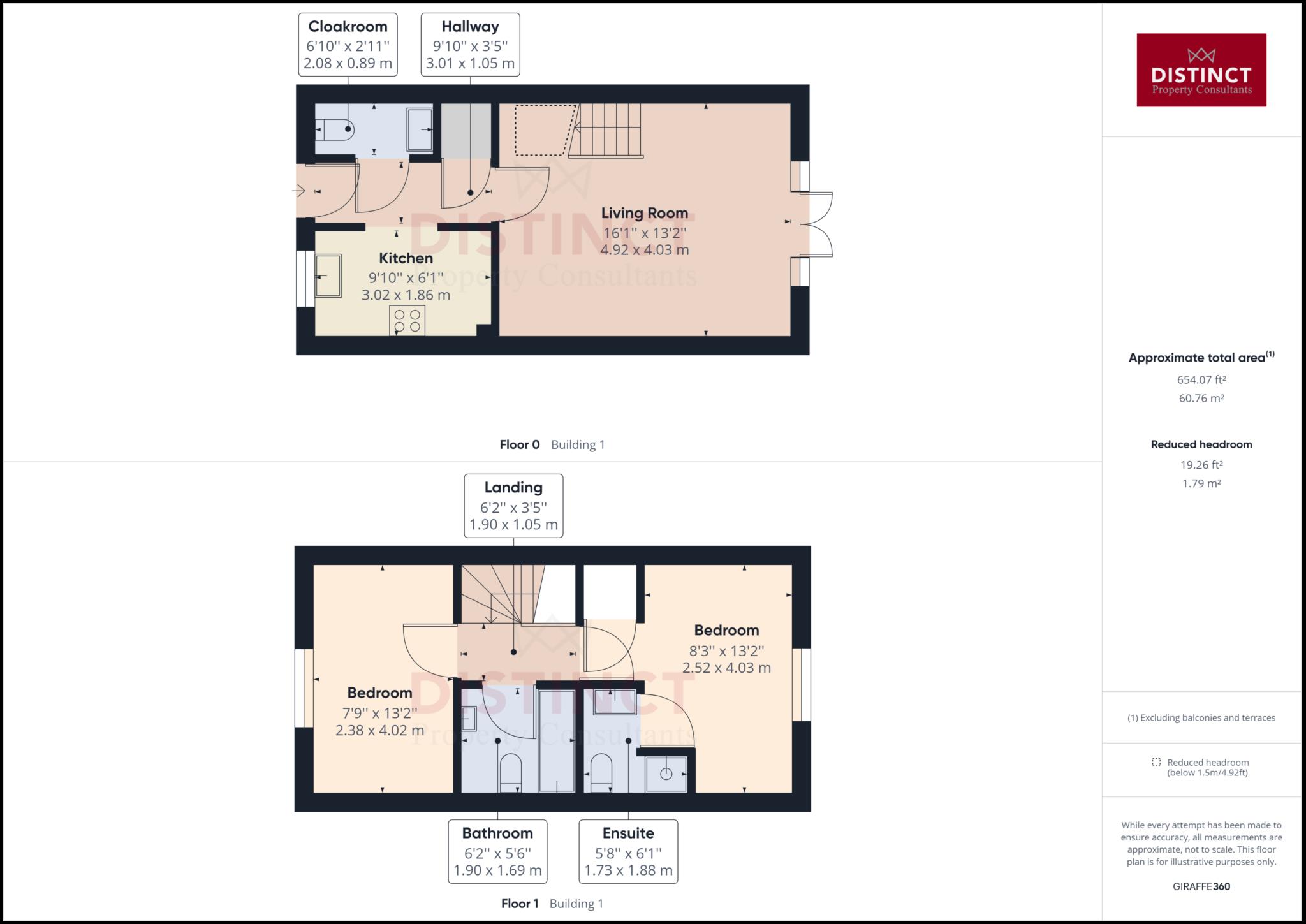- 2 Bedrooms
- Living Room
- Kitchen
- En-suite Bathroom
- Bathroom
- Garden
- Off Street Parking
- Garage
- Close to Town Centre & Train Station to London, Oxford & Birmingham
- No Chain
The accommodation comprises of:
ENTRANCE HALL
Hallway with laminate flooring, kitchen to the right, doors leading to a downstairs cloakroom, storage cupboard and lounge.
KITCHEN
A range of base and eye level units with roll edged work surfaces. Stainless steel sink with a mixer tap. Four-plate gas hob with electric oven, extractor hood over, microwave, freestanding washer / dryer and fridge freezer. Tiled flooring, double glazed window to front aspect.
LOUNGE
The accommodation comprises of:
ENTRANCE HALL
Hallway with laminate flooring, kitchen to the right, doors leading to a downstairs cloakroom, storage cupboard and lounge.
KITCHEN
A range of base and eye level units with roll edged work surfaces. Stainless steel sink with a mixer tap. Four-plate gas hob with electric oven, extractor hood over, microwave, freestanding washer / dryer and fridge freezer. Tiled flooring, double glazed window to front aspect.
LOUNGE
Spacious lounge with laminate flooring, double glazed window to back aspect, French door leading to rear garden. Stairs rising to first floor.
CLOAKROOM
A white suite of shower, wash hand basin and low-level WC.
FIRST FLOOR LANDING
Access to loft space. Doors leading to two bedrooms and family bathroom. Carpeted floor.
MASTER BEDROOM BEDROOM ONE
Large double bedroom with an en-suite bathroom, double glazed window to rear aspect, carpeted floor. Door to ensuite bathroom.
EN-SUITE BATHROOM
A white suite of shower, wash hand basin and low-level WC.
BEDROOM TWO
Double bedroom, double glazed window to front aspect, carpeted floor.
FAMILY BATHROOM
A white suite of panel bath, pedestal wash hand basin and low-level WC. Ceramic tiling to walls, laminate flooring.
REAR GARDEN
Good size private garden.
GARAGE
Property benefits from a garage located to the rear of the house.
VIEWINGS
Strictly by appointment only.
LOCATION:
Quiet residential area only few minutes walk from the train station with trains to London, Oxford and Birmingham.
SITUATION & PROPERTY INFORMATION
No Onward Chain
Council Tax: Cherwell District Council - Band B
EPC rating C
Freehold
Service charge £90 every 6 months
AGENTS' DISCLAIMER
Distinct Property Consultants have not tested any apparatus, equipment, fixtures, fittings or services. It is the tenant (s)' interests to check their working condition.
To comply with anti-money laundering regulations and Right to Rent checks, applicants will be asked to provide proof of ID and proof of address.
Notice
Please note we have not tested any apparatus, fixtures, fittings, or services. Interested parties must undertake their own investigation into the working order of these items. All measurements are approximate and photographs provided for guidance only.

| Utility |
Supply Type |
| Electric |
Mains Supply |
| Gas |
Mains Supply |
| Water |
Mains Supply |
| Sewerage |
None |
| Broadband |
None |
| Telephone |
None |
| Other Items |
Description |
| Heating |
Gas Central Heating |
| Garden/Outside Space |
Yes |
| Parking |
Yes |
| Garage |
Yes |
| Broadband Coverage |
Highest Available Download Speed |
Highest Available Upload Speed |
| Standard |
16 Mbps |
1 Mbps |
| Superfast |
180 Mbps |
25 Mbps |
| Ultrafast |
1800 Mbps |
1000 Mbps |
| Mobile Coverage |
Indoor Voice |
Indoor Data |
Outdoor Voice |
Outdoor Data |
| EE |
Likely |
Likely |
Enhanced |
Enhanced |
| Three |
Likely |
Likely |
Enhanced |
Enhanced |
| O2 |
Enhanced |
Likely |
Enhanced |
Enhanced |
| Vodafone |
Enhanced |
Enhanced |
Enhanced |
Enhanced |
Broadband and Mobile coverage information supplied by Ofcom.