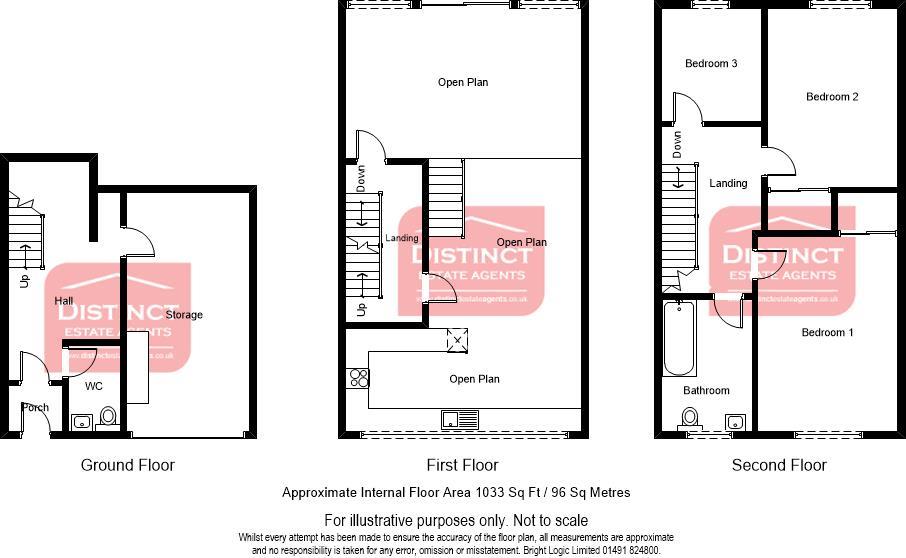- Walking Distance to Warwick Train Station + Easy Access to A46/M40
- Contemporary Kitchen with Cooker, Dishwasher + Fridge/Freezer
- Utility Area with Washing Machine
- Garage Storage and Off Road Parking
- Central Heating. Double Glazing
- Low Maintenance Decked Garden
- Openplan split level living
- 3 Bedrooms
- Spacious Bathroom with Shower
- Available Now
The property front door leads into the entrance hallway with a downstairs cloakroom/WC with washing machine and also understairs storage.
Upstairs leads to a living space which has a split level openplan lounge, dining area and contemporary kitchen with cooker, dishwasher and fridge/freezer. The lounge has sliding doors and looks onto the low maintenance decked yet private garden. The kitchen/dining areas have wooden flooring.
There are 2 sizeable double bedrooms, 1 of which has a built in wardrobe. A Spacious Newly Re- fitted Bathroom with Shower over Bath. The 3rd bedroom is a large single/small double and would make an ideal study.
The property benefits from allocated off road parking spaces for 2 vehicles side by side leading onto the garage storage. A communal garden is shared with other properties behind the private garden.
Central Heating. Double Glazed.
Location
Within Walking Distance to Warwick Rail Station + Easy Access to A46/M40
Situation & Property Information
- Council Tax Band C - Warwick DC £1,912.82 Pa2023/24.
- EPC Rating E
Letting information
Rent: £1395.00
Deposit: £1609.00
Council tax band C
1 Pet Considered upon negotiation, subject to increased rent £25 and professional carpet cleaning/cleaning at the end of the tenancy.
Holding deposit: £321.00 = One week's rent. This is to reserve a property.
Please Note: This will be withheld if any relevant person (including any guarantor(s)) withdraw from the tenancy, fail references, fail a Right to Rent check, provide materially significant false or misleading information, or fail to sign their tenancy agreement (and / or Deed of Guarantee) within 15 calendar days (or any other Deadline for Agreement as mutually agreed in writing).
AGENTS' DISCLAIMER
Distinct Property Consultants have not tested any apparatus, equipment, fixtures, fittings or services. It is the tenant (s)' interests to check their working condition.
To comply with anti-money laundering regulations and Right to Rent checks, applicants will be asked to provide proof of ID and proof of address.
Deposit: £1,609.00
Minimum Tenancy : 12 months
Notice
All photographs are provided for guidance only.

The following are permitted payments which we may request from you:
a) The rent
b) A refundable tenancy deposit (reserved for any damages or defaults on the part of the tenant) capped at no more than five weeks' rent where the annual rent is less than £50,000, or six weeks' rent where the total annual rent is £50,000 or above
c) A refundable holding deposit (to reserve a property) capped at no more than one week's rent
d) Payments to change the tenancy when requested by the tenant, capped at £50, or reasonable costs incurred if higher
e) Payments associated with early termination of the tenancy, when requested by the tenant
f) Payments in respect of utilities, communication services, TV licence and council tax; and
g) A default fee for late payment of rent and replacement of a lost key/security device, where required under a tenancy agreement
Please call us if you wish to discuss this further.