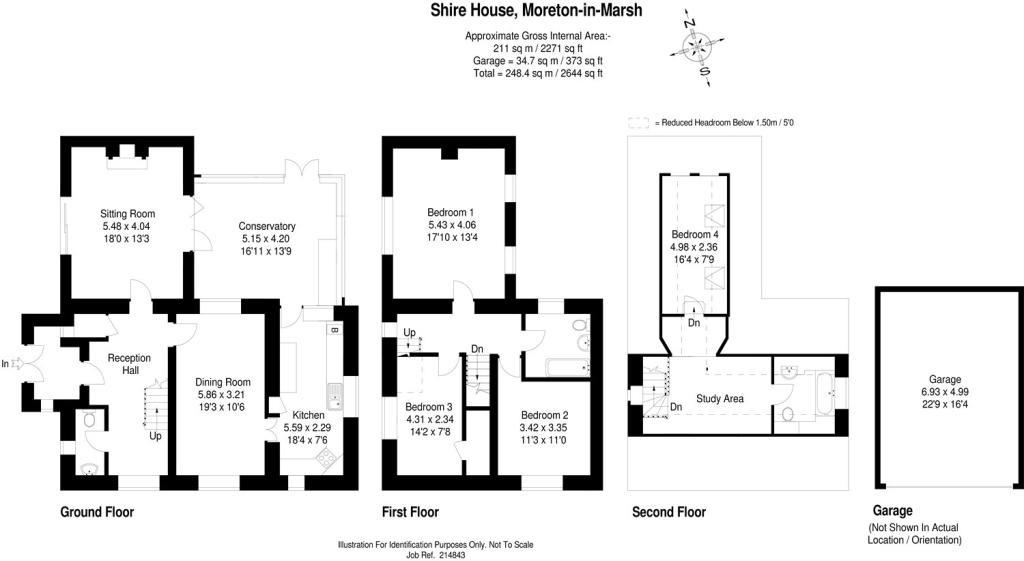- Spacious family home
- 4 Bedrooms
- 2 Bathrooms
- Conservatory
- Secure Garden
- Double Garage
- Oil Central Heating
- Water Included
- Rural Location
- Gated Access
Description
The front wooden double doors open onto an entrance hallway with beautiful hand-made ceramic tiles. This leads through to the reception hall which has a storage cupboard and a cloakroom, as well as access to the sitting room, the dining room and stairs to the floors above.
The main feature in the sitting room is the open fire with a decorative carved pine surround in the style of Grinling Gibbons. There are patio doors which open onto a sheltered sitting-out area to the front; opposite, a glass door leads through to the conservatory which is a lovely space for entertaining, relaxing and enjoying views of the garden. There are glass doors out to the garden and to a terrace which is perfect for alfresco dining. From the conservatory there is a door through to the fitted kitchen which has handmade ceramic tiling and an eyebrow window above the sink.
The final room on the ground floor is the dining room which adjoins the kitchen. It has oak veneer flooring, oak skirtings and oak double doors with stained glass panels. There is a window overlooking the garden to the south and another looking into the conservatory.
Upstairs on the first floor there is a family bathroom and three double bedrooms with views of the surrounding countryside. The principal bedroom has double aspect windows.
The fourth bedroom is part of a suite on the second floor which includes the second bathroom and a flexible space which could be a sitting room or study/office. This accommodation is in the roof space which gives it extra character due to the exposed roof timbers and sloping walls. There is pine flooring and an attractive eyebrow window in the bathroom.
The beautiful grounds are a key feature of this property. At the front of the house are the more formal gardens and lawns leading to a wooded area. At the rear is the orchard with a variety of fruit trees.
The house is approached through gates. The drive is gravelled and there is plenty of parking there, as well as a good-sized double garage.
Location information
The property is situated between Moreton-in-Marsh and Little Compton, short distance also from Chipping Norton and Stow-on-the-Wold, so there is easy access to shops, supermarkets, fabulous gastro pubs, tea shops and a full range of other services and amenities. There is a theatre at Chipping Norton, and a variety of sports facilities and country pursuits in the area, as well as access to good country walking. Nearby is the National Trust property, Chastleton House, and a few miles away is Batsford Arboretum and falconry centre, and Bourton House Garden. Daylesford organic farm and shop is also about five miles away.
The nearest railway station is a little over two miles away at Moreton. There are train services east to Oxford, Reading and London, and west to Worcester and Hereford.
The Fosse Way (A429) runs through Moreton giving access south to Cheltenham, and north to the M40, Leamington and Coventry.
The house is economical to run, well insulated with double glazing throughout and an attic that provides a high level of insulation to the ground and first level.
Letting information
The rent is £4,000 per month. This is inclusive of water and some garden services.
EPC rating — Band E
Council tax — West Oxfordshire District Council — Band F
The security deposit is £4,615
The holding deposit of £923 represents one week's rent. This is to reserve the property.
Please note that the holding deposit will be withheld if any relevant person (including any guarantor) withdraws from the tenancy, fails references, fails a Right to Rent check, provides materially significant false or misleading information, or fails to sign the tenancy agreement (and/or Deed of Guarantee) within 15 days (or any other deadline for agreement as mutually agreed in writing).
Photographs are for illustration only. The property is being let unfurnished.
Viewings
Strictly by appointment only.
Agent's Disclaimer
Distinct Property Consultants have not tested any apparatus, equipment, fixtures, fittings or services. It is the responsibility of prospective tenants to check the working condition of these items.
To comply with anti-money laundering regulations, prospective tenants will be asked to provide proof of ID and proof of address.
All photographs are provided for guidance only.
Deposit: £4,615.00
Notice
All photographs are provided for guidance only.
/// bandwagon.crawler.waters is the what3words address for the best entrance. what3words has given every 3 metre square in the world a unique combination of 3 random words.

The following are permitted payments which we may request from you:
a) The rent
b) A refundable tenancy deposit (reserved for any damages or defaults on the part of the tenant) capped at no more than five weeks' rent where the annual rent is less than £50,000, or six weeks' rent where the total annual rent is £50,000 or above
c) A refundable holding deposit (to reserve a property) capped at no more than one week's rent
d) Payments to change the tenancy when requested by the tenant, capped at £50, or reasonable costs incurred if higher
e) Payments associated with early termination of the tenancy, when requested by the tenant
f) Payments in respect of utilities, communication services, TV licence and council tax; and
g) A default fee for late payment of rent and replacement of a lost key/security device, where required under a tenancy agreement
Please call us if you wish to discuss this further.